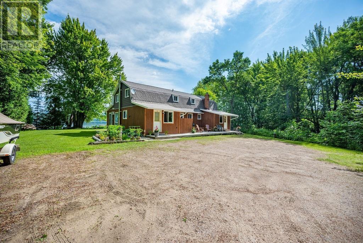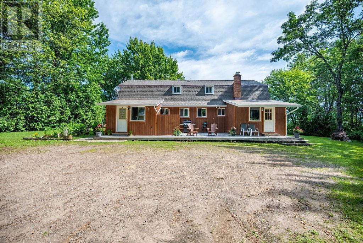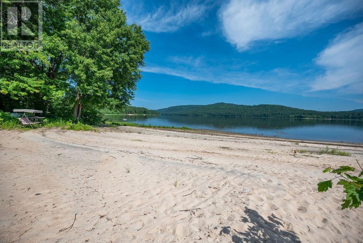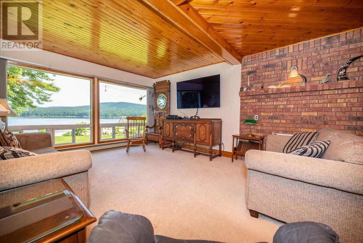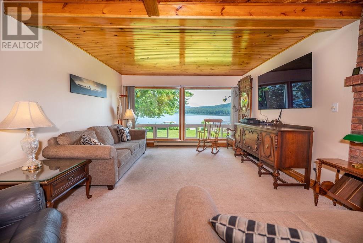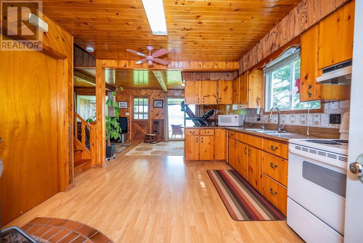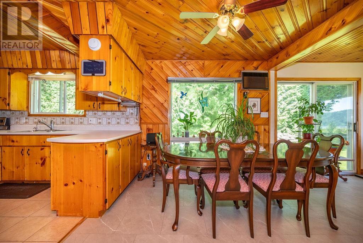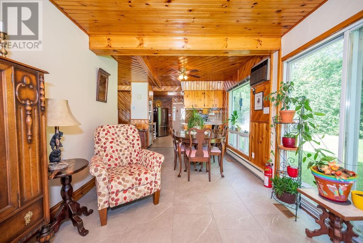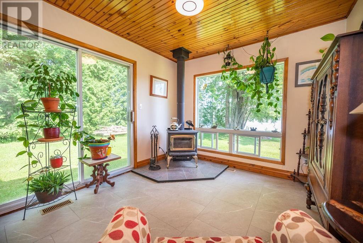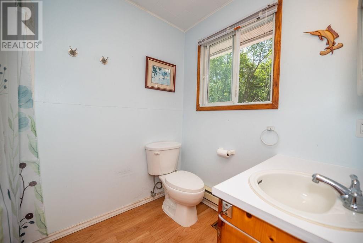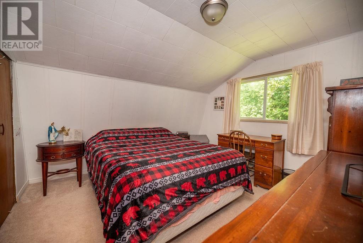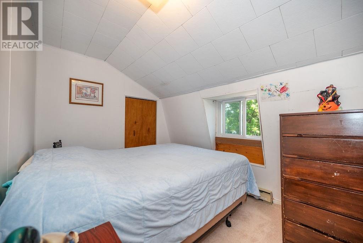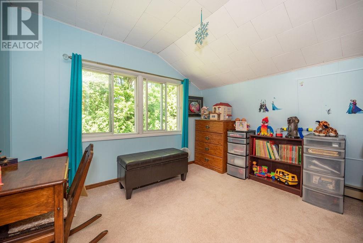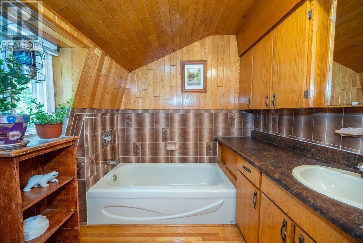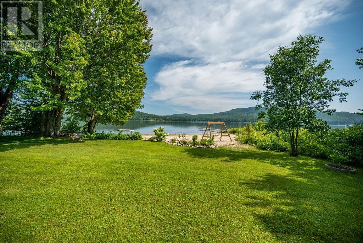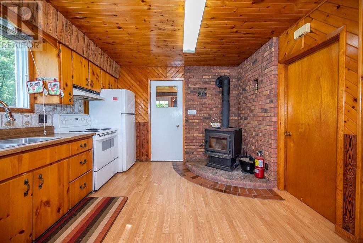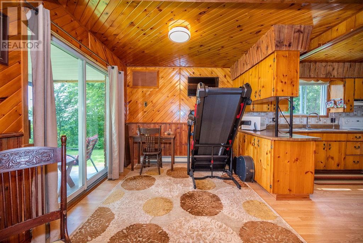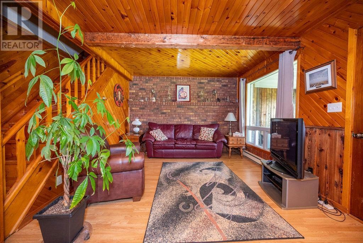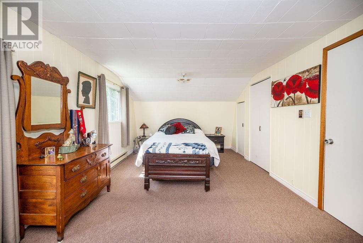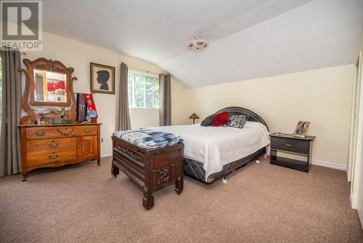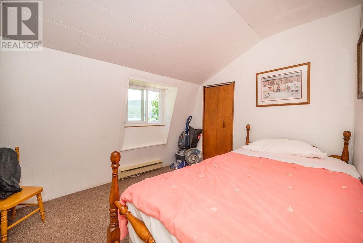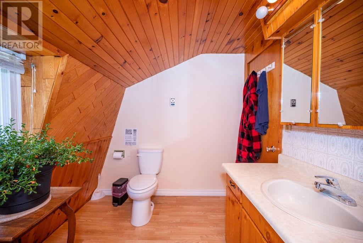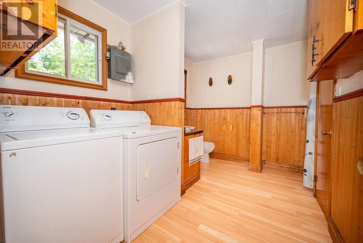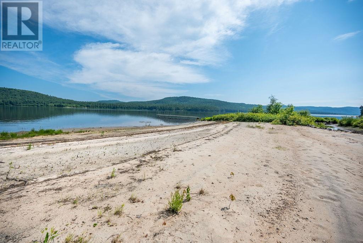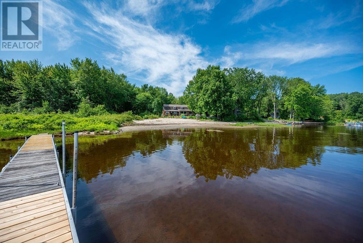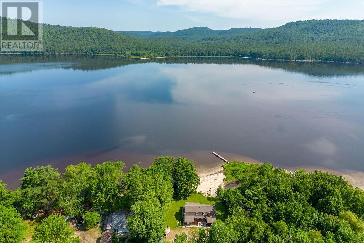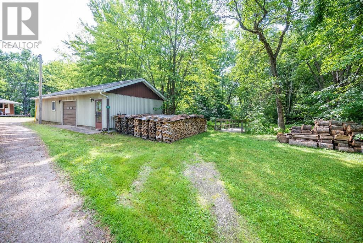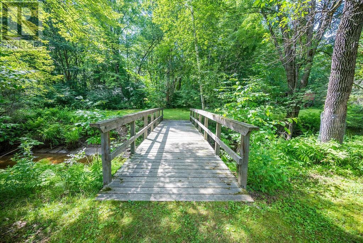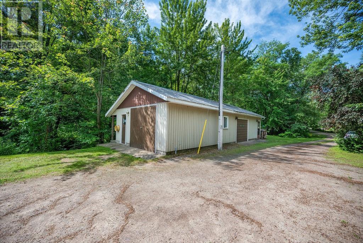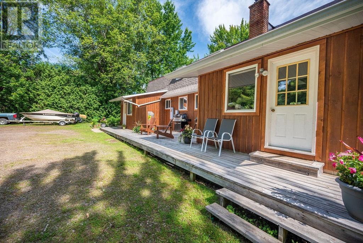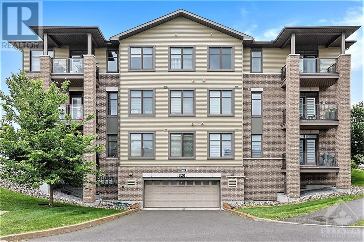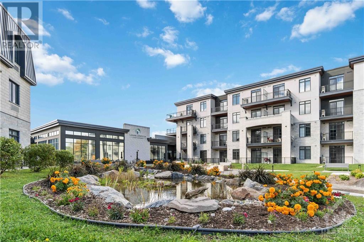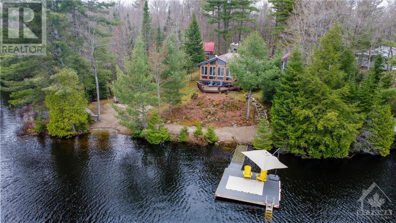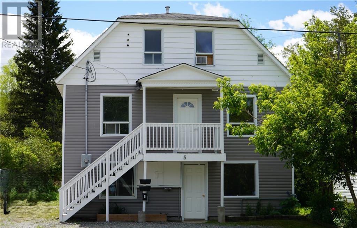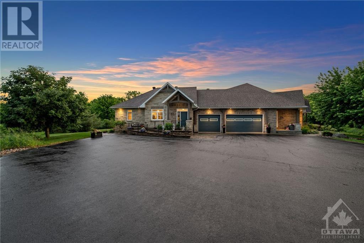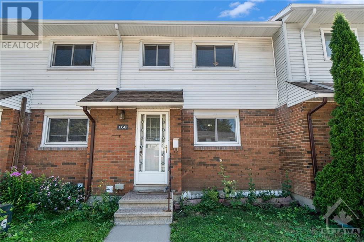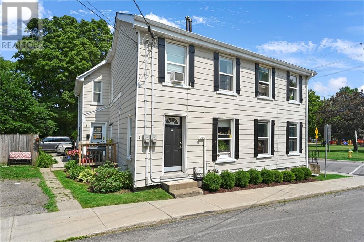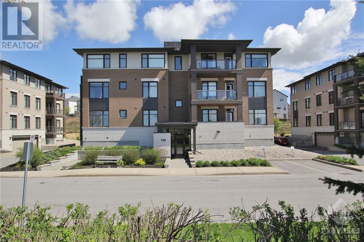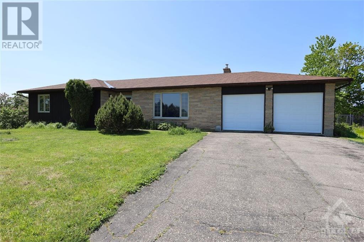419 DEVLIN LANE
Laurentian Hills, Ontario K0J1P0
| Bathroom Total | 4 |
| Bedrooms Total | 5 |
| Half Bathrooms Total | 2 |
| Cooling Type | None |
| Flooring Type | Wall-to-wall carpet, Mixed Flooring, Vinyl |
| Heating Type | Forced air |
| Heating Fuel | Propane |
| Stories Total | 2 |
| 3pc Bathroom | Second level | 6'7" x 9'3" |
| Bedroom | Second level | 11'7" x 7'2" |
| Bedroom | Second level | 10'0" x 8'2" |
| Primary Bedroom | Second level | 11'3" x 9'9" |
| Laundry room | Second level | 11'7" x 7'8" |
| 3pc Bathroom | Second level | 6'6" x 9'3" |
| Bedroom | Second level | 9'5" x 7'3" |
| Bedroom | Second level | 11'4" x 19'7" |
| Foyer | Main level | 7'6" x 10'4" |
| Kitchen | Main level | 13'9" x 10'5" |
| Dining room | Main level | 19'0" x 9'7" |
| Living room | Main level | 13'1" x 22'2" |
| Kitchen | Main level | 13'7" x 11'3" |
| Eating area | Main level | 8'5" x 10'2" |
| Living room | Main level | 12'2" x 11'6" |
| Foyer | Main level | 7'7" x 10'6" |
| Laundry room | Main level | 11'5" x 7'7" |
YOU MIGHT ALSO LIKE THESE LISTINGS
Previous
Next
